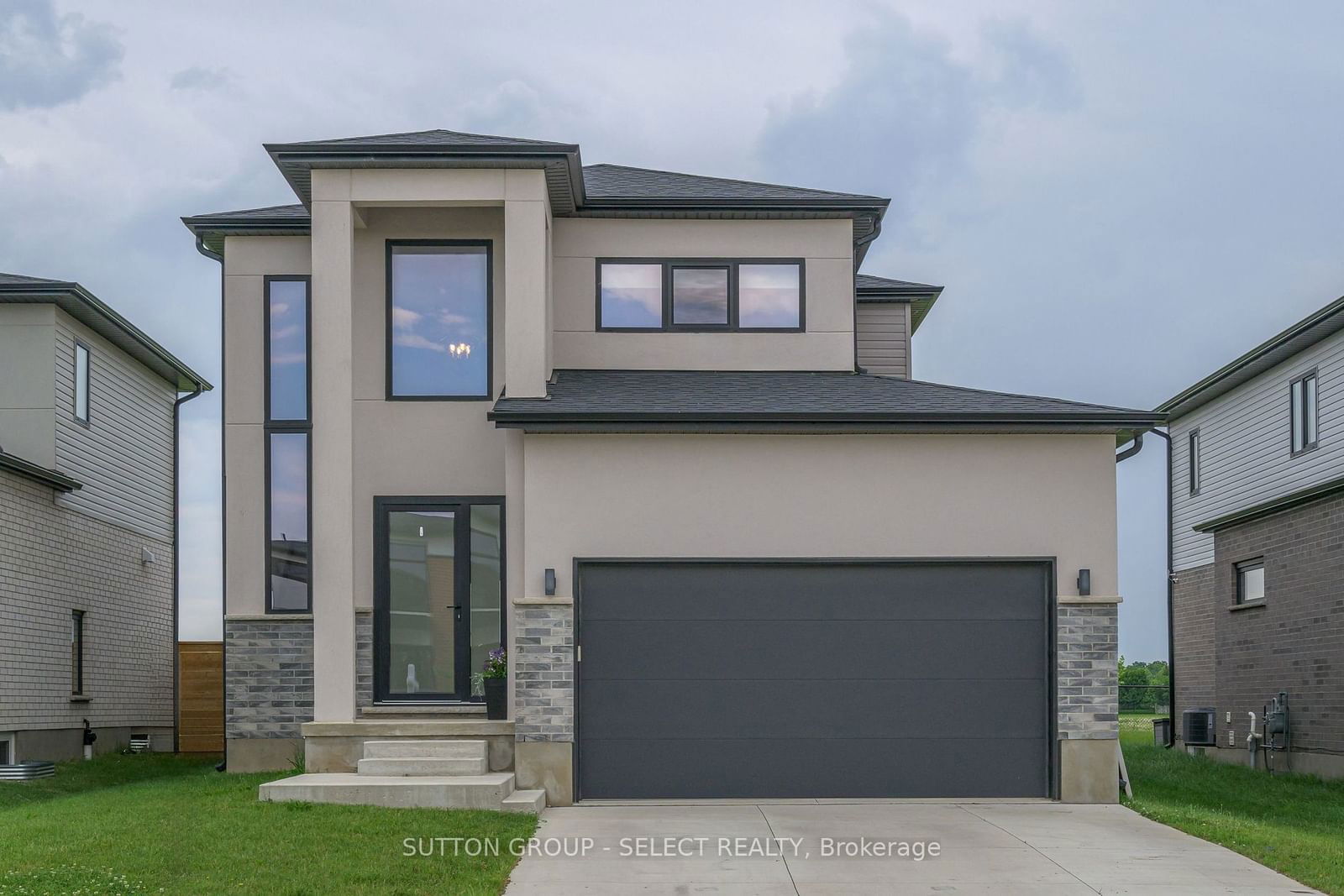$859,900
4-Bed
3-Bath
Listed on 10/23/24
Listed by SUTTON GROUP - SELECT REALTY
Welcome to this stunning 3+1 Bedroom home in the desirable Kilworth Heights neighbourhood Backing onto greenspace and trails. The main floor greets you with an open-concept layout, Soaring ceilings, Beautiful wide plank engineered hardwood flooring throughout, featuring floor to ceiling windows with an abundance of natural light and views of parkland. The kitchen features stainless steel appliances, quartz countertops, two spacious pantries, and a large island. Large dining area with access to your fully fenced backyard with a stamped concrete deck. Head upstairs where you will find 3 large bedrooms. The primary bedroom is a true retreat, offering a large walk-in closet and a 5-piece luxury ensuite. Another bathroom completes the 2nd floor with double vanity. Finished lower level adds an abundance of extra space and a 4th bedroom. Windows are very large, offering lots of light. Luxury vinyl plank flooring, newly installed fireplace, tons of storage areas, and roughed in for a 3 piece bathroom are other notable features. This home is located in a spectacular neighborhood near schools, provincial park, walking trails, playground, golf courses, hockey arena, YMCA, shopping and more.
To view this property's sale price history please sign in or register
| List Date | List Price | Last Status | Sold Date | Sold Price | Days on Market |
|---|---|---|---|---|---|
| XXX | XXX | XXX | XXX | XXX | XXX |
| XXX | XXX | XXX | XXX | XXX | XXX |
X9507754
Detached, 2-Storey
8
4
3
2
Attached
4
0-5
Central Air
Finished, Full
Y
Brick, Stucco/Plaster
Forced Air
Y
$4,453.45 (2023)
114.66x45.01 (Feet)
